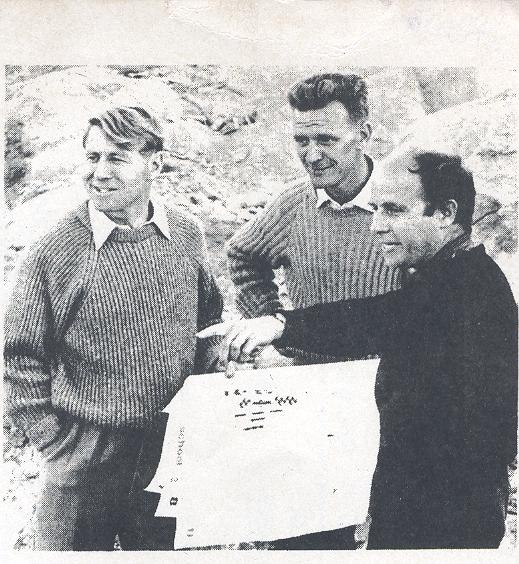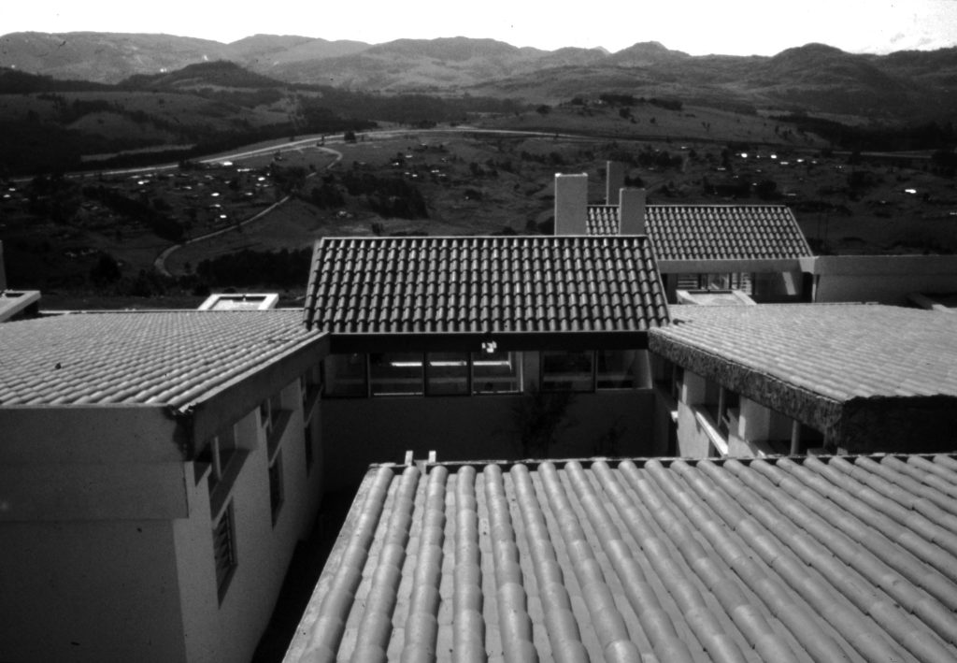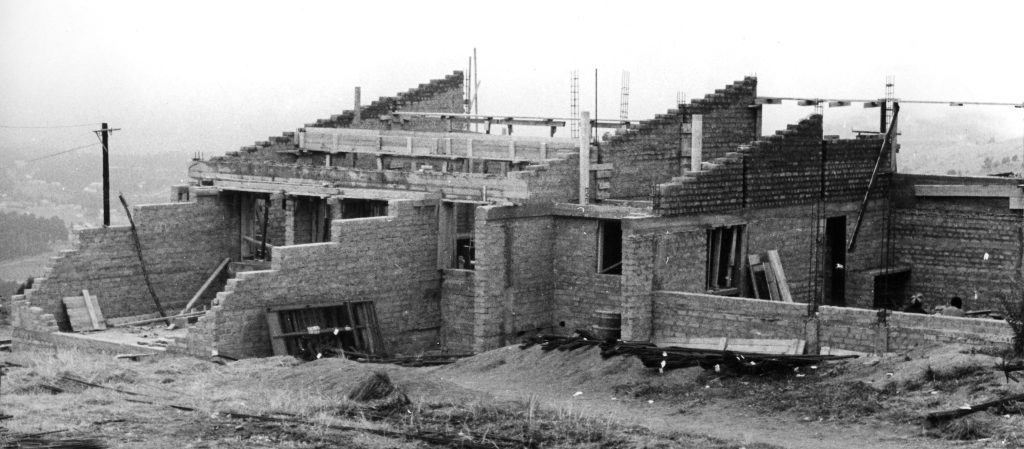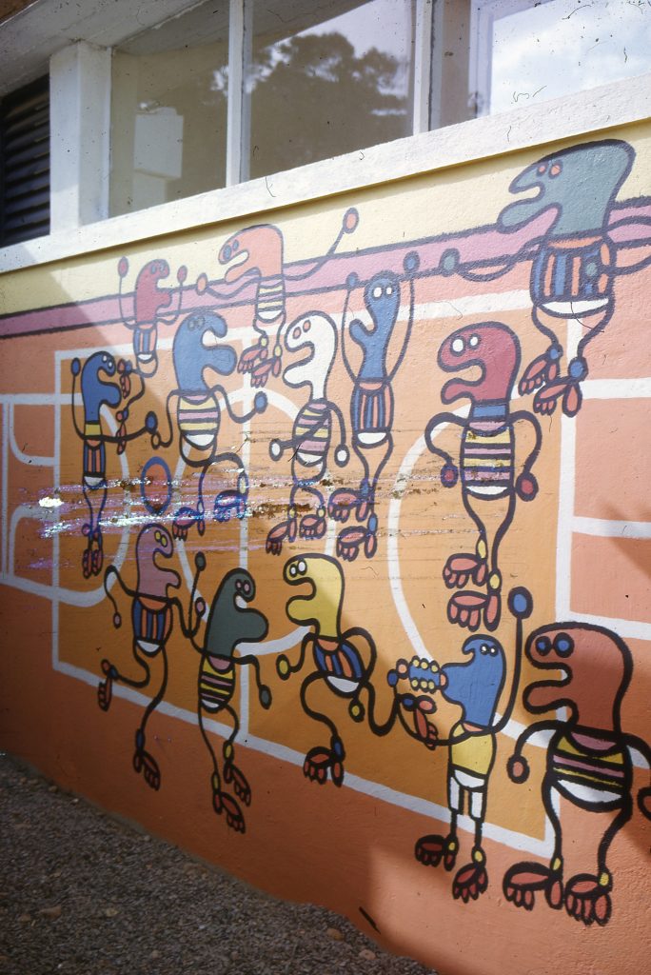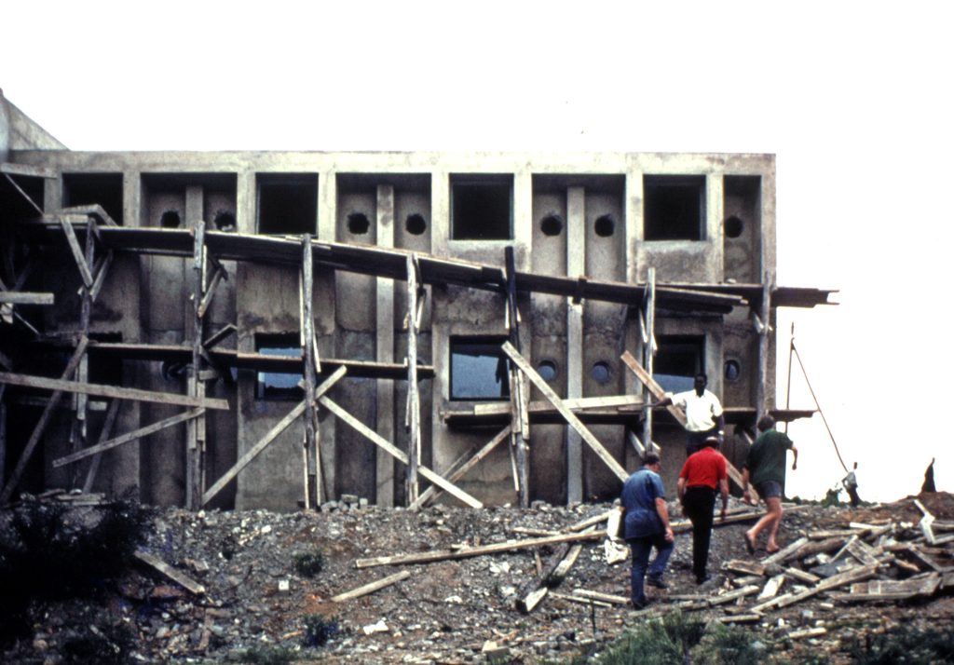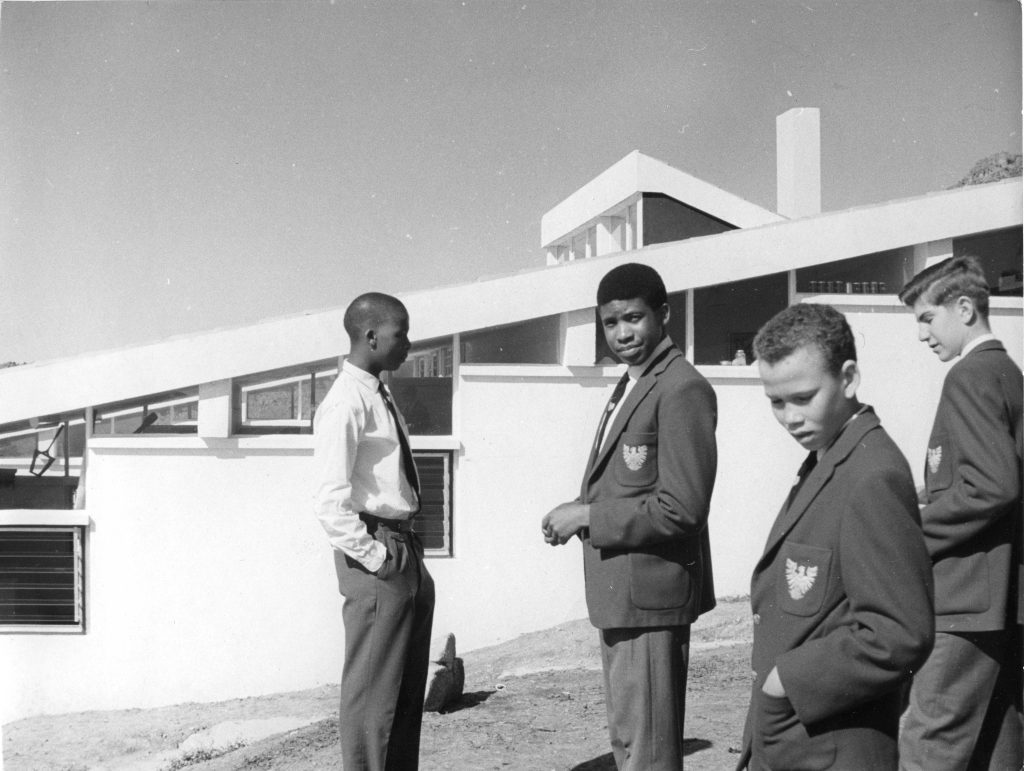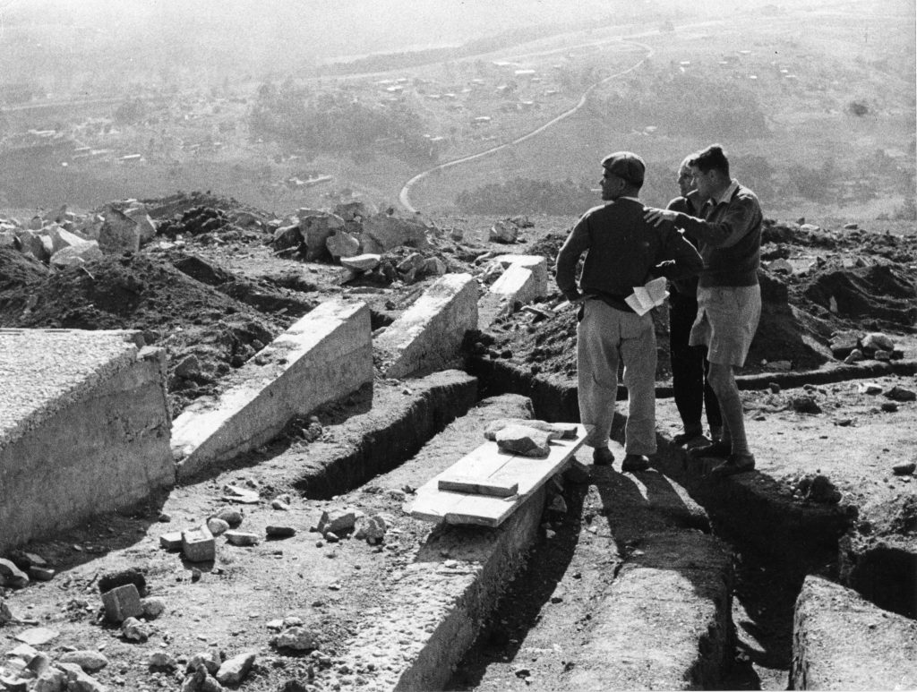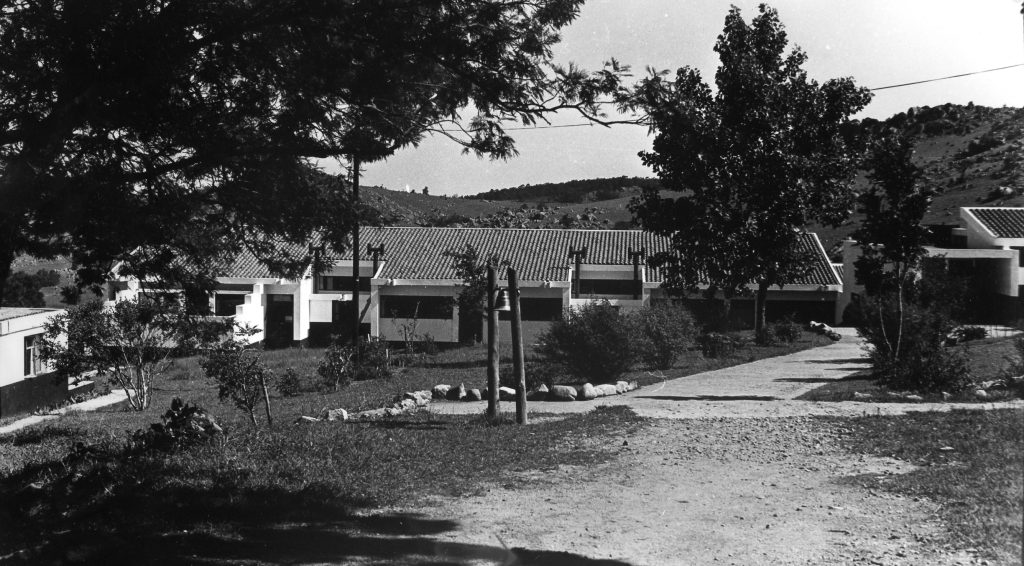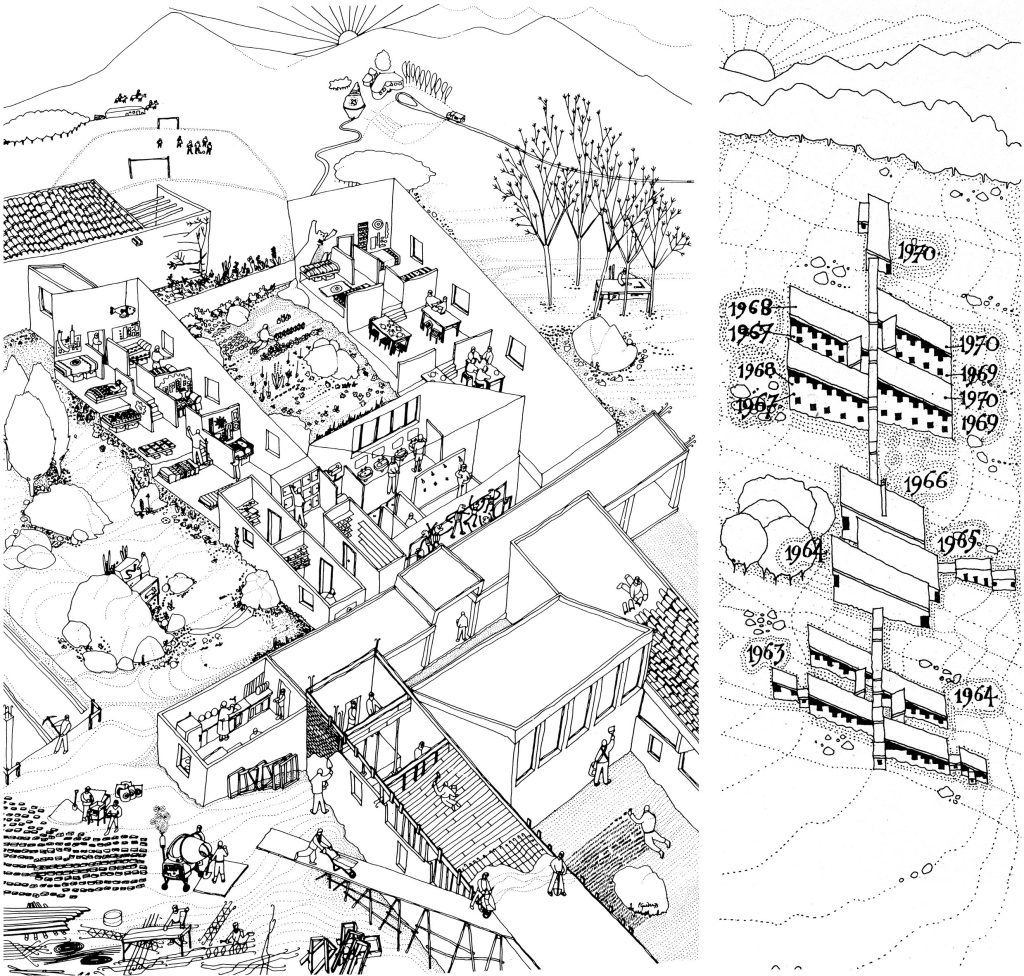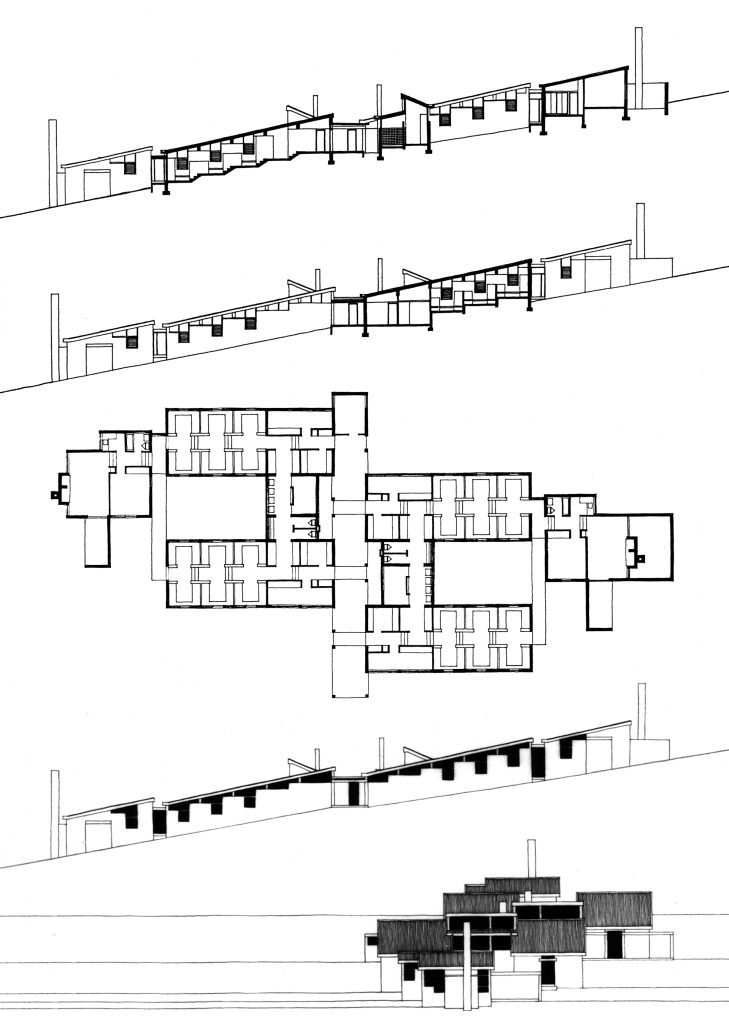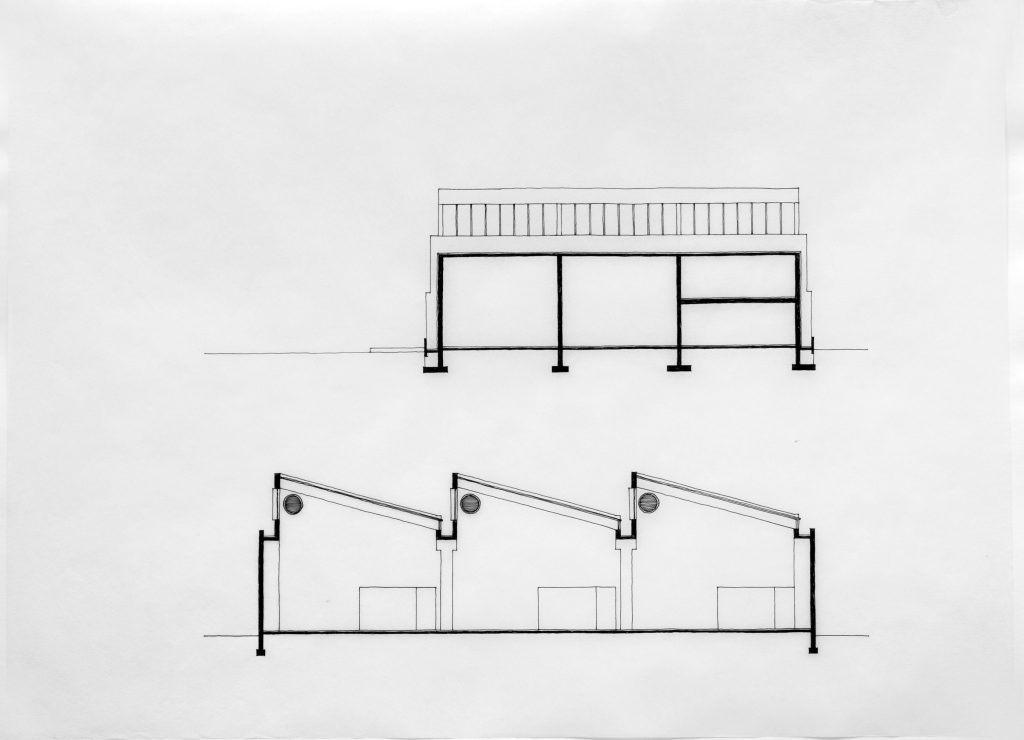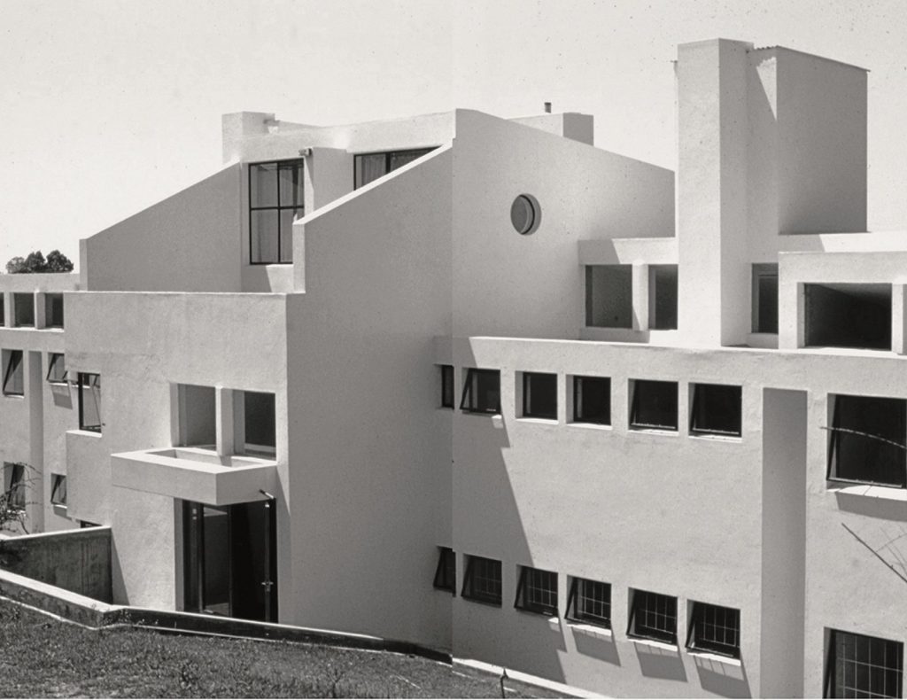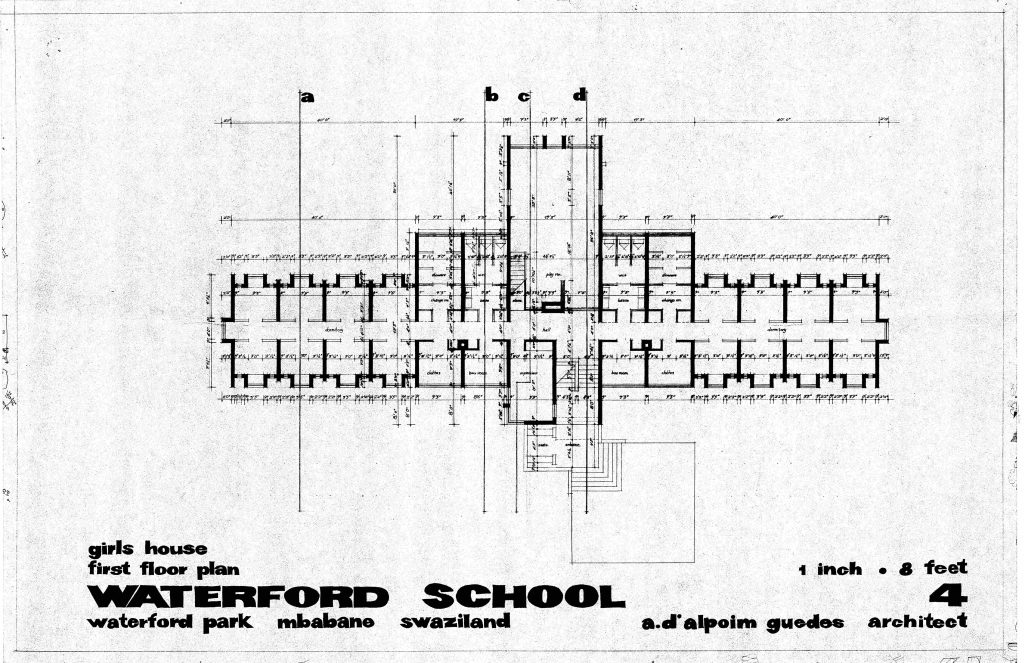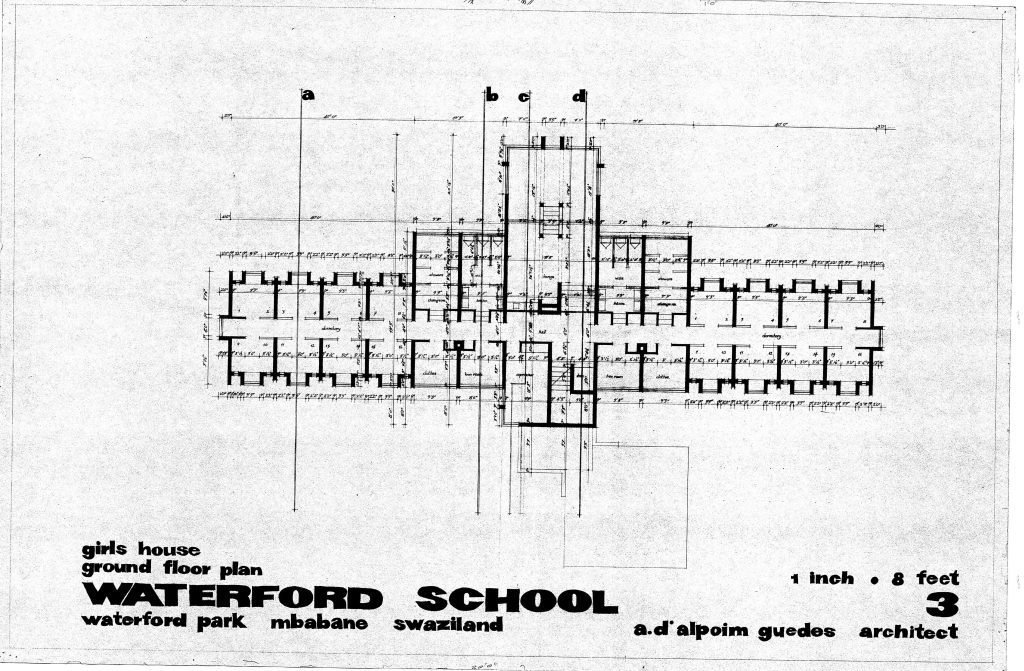WATERFORD SCHOOL, ESWATINI
Waterford School is situated on a hill four miles from Mbabane, the principal town of Swaziland (British Protectorate), now the kingdom of Eswatini. In defiance of apartheid, it was founded by Michael Stern as a multi-racial secondary school for boys, regardless of their ethnicity, religion or income. It opened on February 2, 1963, inspired by British institutions and sponsored by private patrons. The 200-acre site is located 4,500 feet above sea level and 500 feet above Mbabane. “Rondavels”, a pre-existing group of buildings, served as the first classrooms and other accommodation. The new complex occupied the hills, leaving the flat area free for sports facilities. Access was via a difficult road, which gave the site an atmosphere of isolation.
How to cite
ArchLabour: Architecture Colonialism and Labour (P.I. Ana Vaz Milheiro, ERC-funded 10.3030/101096606, 2024-2028). Waterford school, Eswatini. Accessed on 23rd January 2026. Available at: https://archlabour.iscte-iul.pt/waterford-school-eswatini/
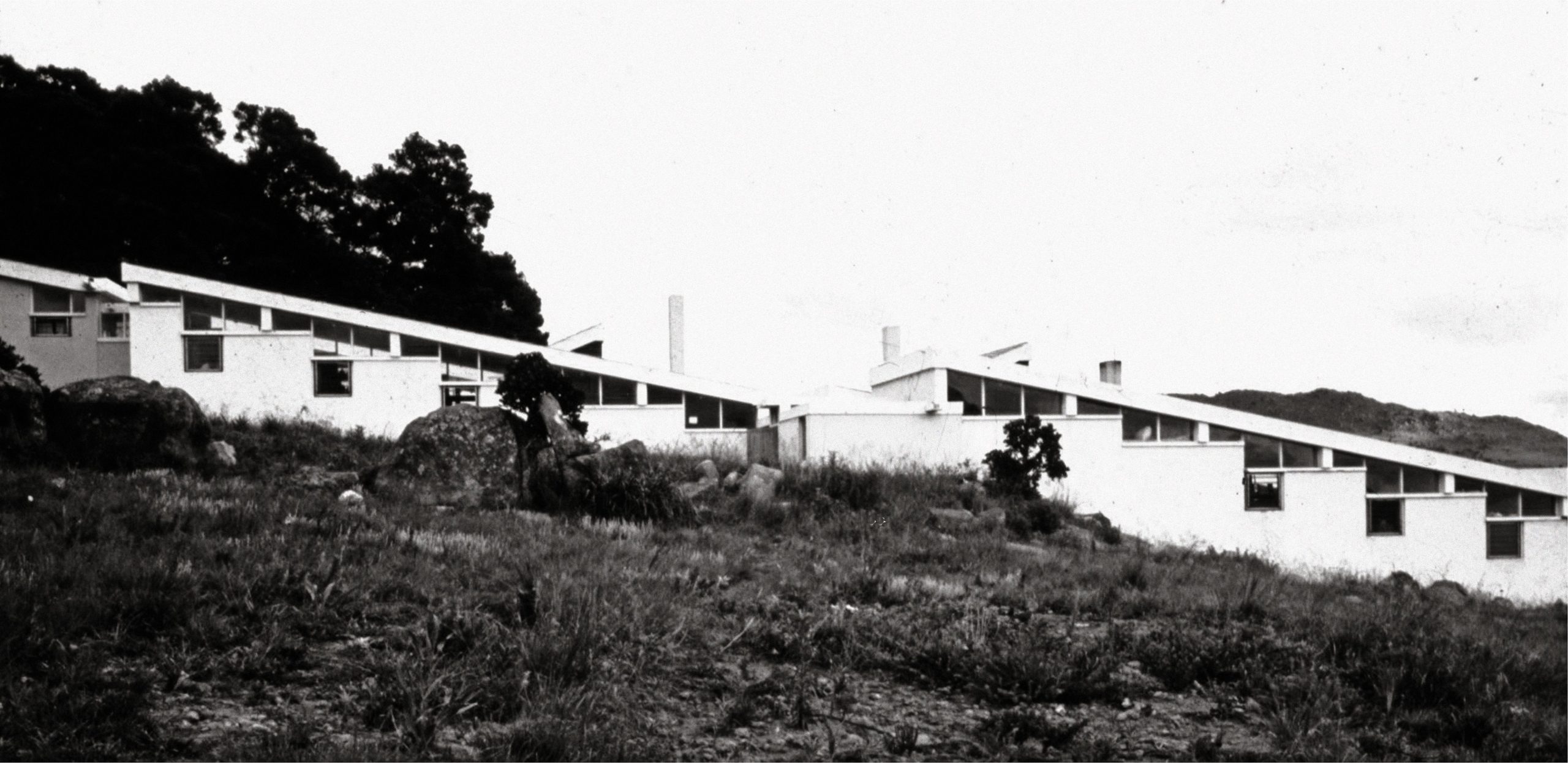
01
Plan & Construction
Pancho Guedes was the architect of the first phase, on a pro bono basis (1961-1972). A drawing by former student Pedro Guedes dated the different phases of the first nucleus, structured from a level corridor/open-air gallery, with perpendicular buildings following the slope: one-storey dormitories, ending with two staff/teachers’ houses (1963-1964); three blocks for collective activities, including meals (1964-1966); two-storey dormitories (1967-1970), culminating in a residence (1970). The library, two classroom blocks and laboratories were built nearby. A girls’ dormitory was built away from this first core but near the “Rondavels” (1969-1972). As the complex expanded, the internal functions changed, ensuring that the school could be used while the building work continued.
02
Labour
James Richardson, an experienced British carpenter, who settled with his family at the beginning of the school’s construction, was one of the pillars of the enterprise. He was part of the team that coordinated a workforce of local labour, augmented by mostly of Waterford residents – pupils, staff and teachers. They were joined by Mozambican workers brought in by the architect Pancho Guedes and the Portuguese builder Machado, who replaced the first contractor of South African origin. Students and teachers performed unskilled tasks, supervised by more qualified laborers. The different languages that coexisted on the building site reflected the heterogeneity of the agents involved.
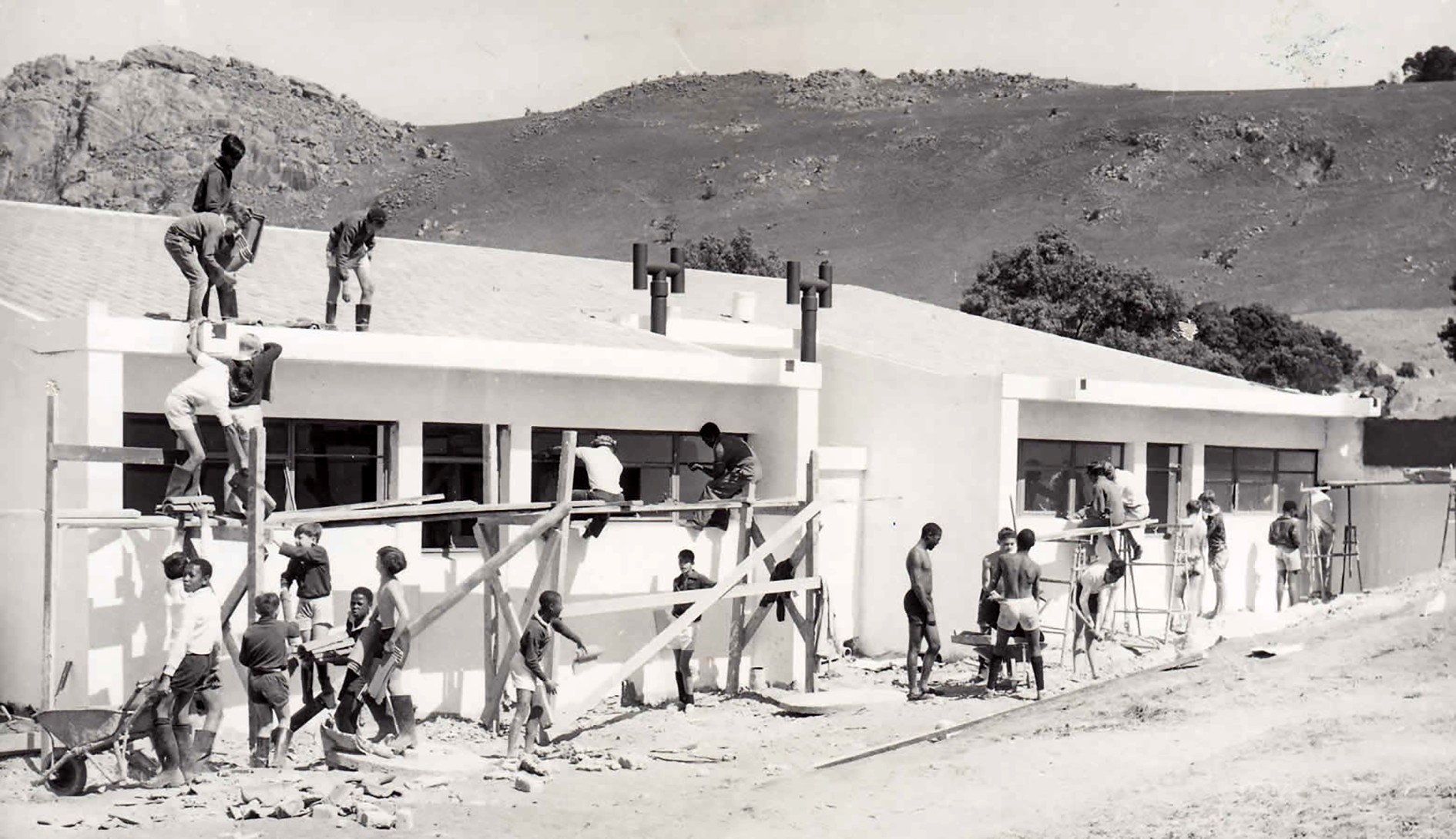
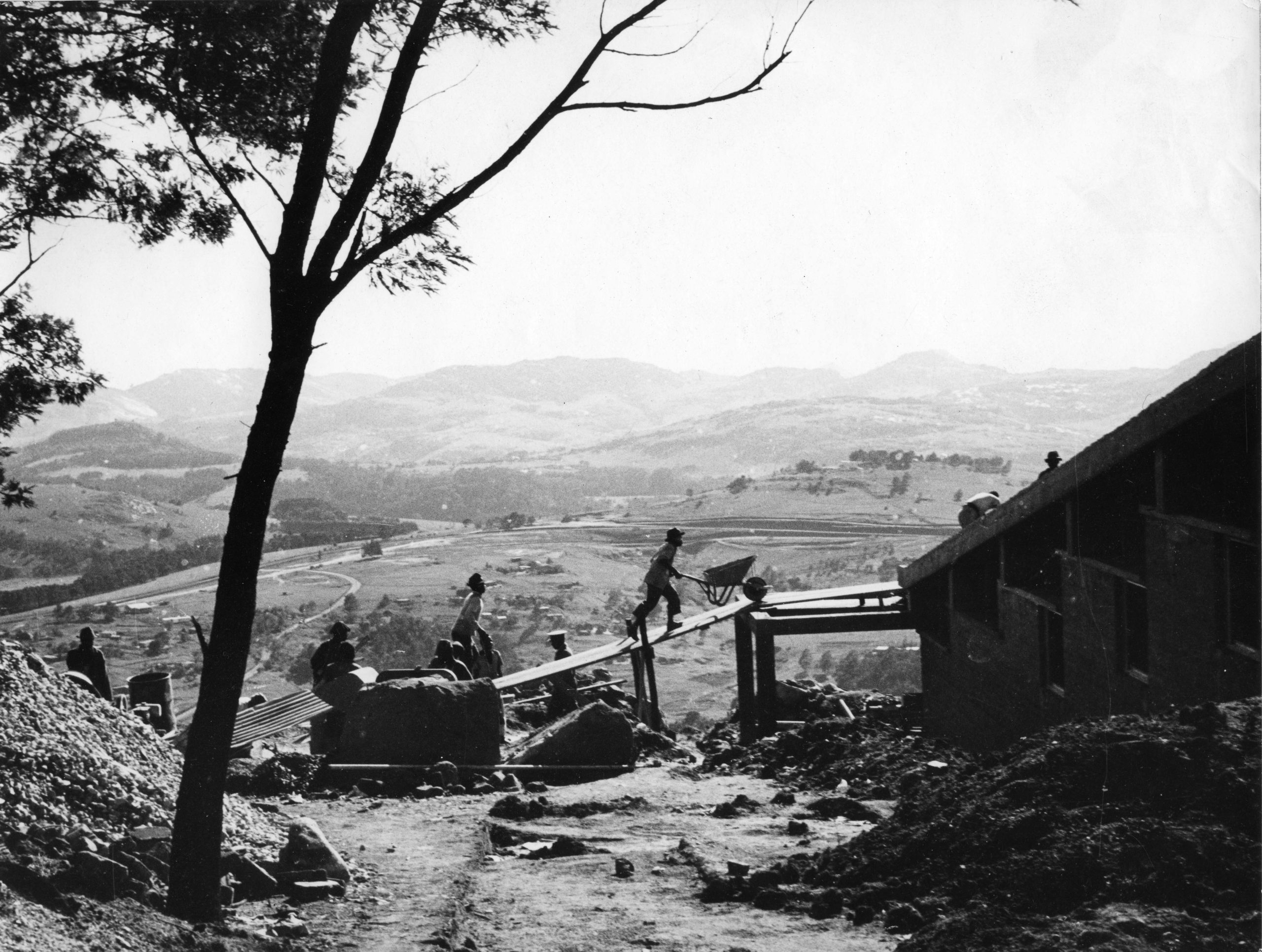
03
Skills & Technologies
The initial construction work consisted of clearing the land of granite boulders. The sequence of tasks included making sun-cured sand and cement bricks and molding them on site; laying foundations and compacting the earth; formwork and concreting; assembling cages of reinforcement from straight steel rods; pouring concrete roof slabs; and laying roof tiles. The construction systems mixed the Portuguese tradition practiced in Mozambique with the South African one, the latter using industrially produced components such as standardized steel windows. Although the construction was solid, the finishes were precarious, as a result of unskilled labor (including students) in tasks such as painting. At least one mural was frescoed in one of the dormitory courtyards.
Fieldwork
In progress
Photographs and Drawings
